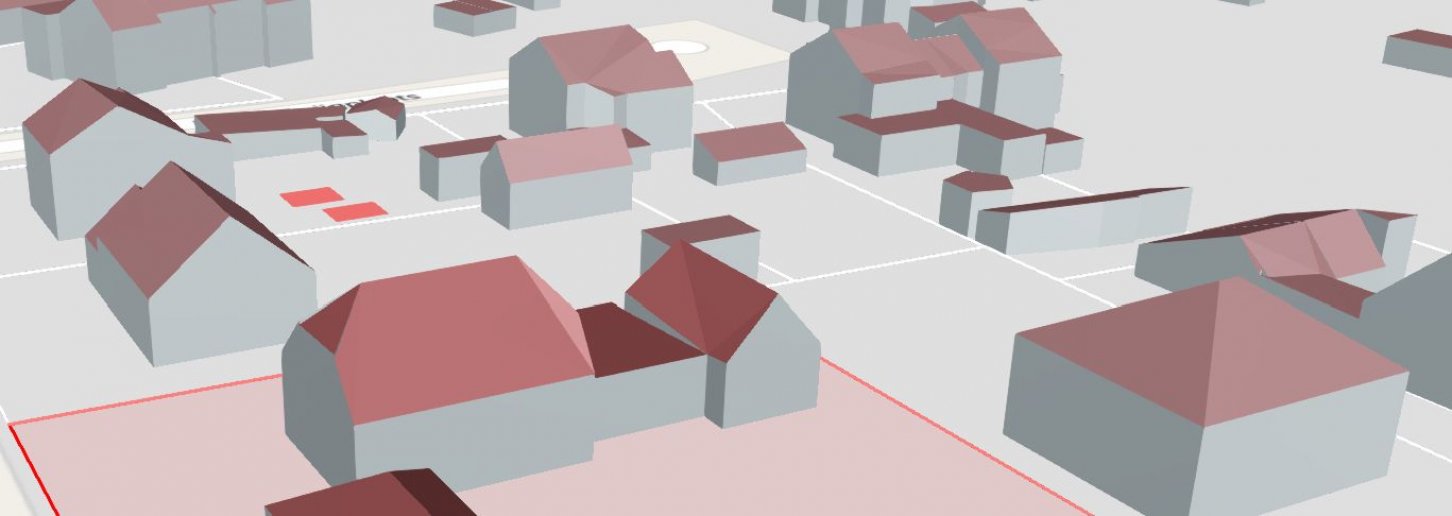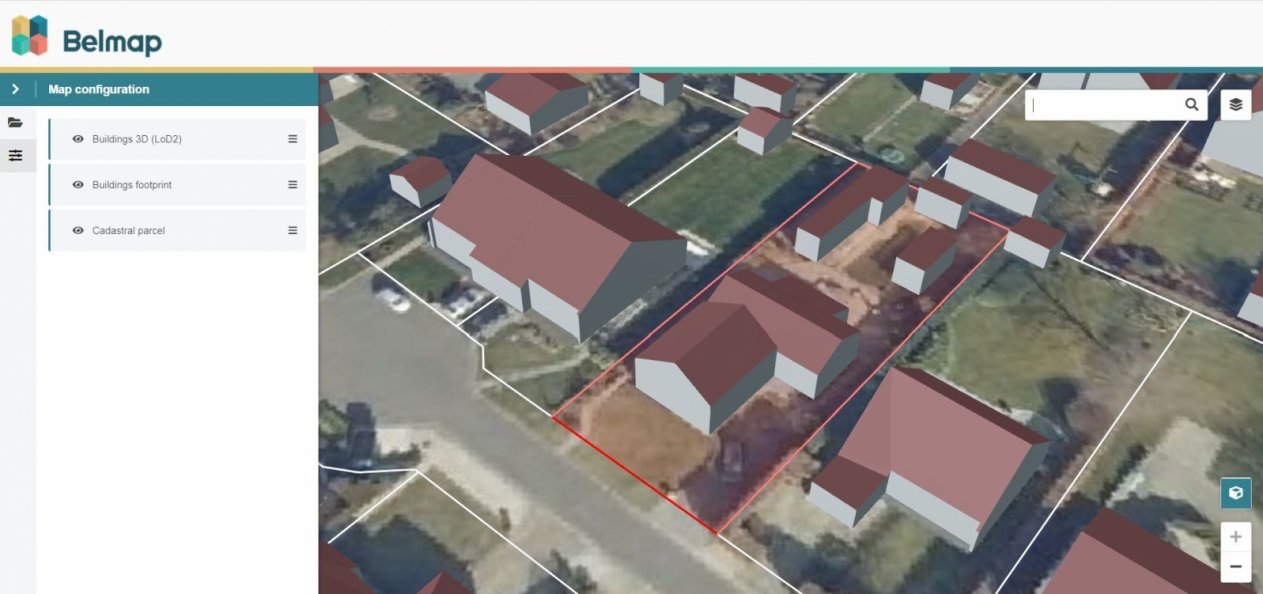
Belmap takes another step toward Belgium's digital twin. From now on, you can view all the buildings in 3D with even more detailed information. This will show you the exact shape of each roof for all the main and auxiliary buildings, in addition to the correct building outline, Land Registry plot and all building characteristics. City planners, architects, insurers and real estate professionals will have a handy digital 3D model at their fingertips that is coming ever closer to the as-built reality.
Belmap, GIM's 3D database of buildings and addresses, includes all Belgian buildings at LOD2, as it is known. This is a faithful 3D representation of the shape of a building, including roof structure. Not only the main buildings, but also all the outbuildings, such as garden sheds, workshops and so on, are available at the same level of detail.
Analyses have shown that this 3D information is highly accurate, current and geographically precise. Moreover, it is – like all data in Belmap – permanently updated thanks to integration of data from dozens of sources. This way, Belmap offers you a digital version of the Belgian built-up environment that is ever closer to reality.
Handy web viewer
In addition to a 3D view, a web interface allows you to consult all the characteristics of that building, such as volume, type of construction, function, presence of solar panels, swimming pools and much more. This information is available through a convenient and easy-to-use web viewer that you can easily integrate into websites and other digital platforms.
Insurers can use this web viewer for a better visualisation of homes when taking out (online) home insurance policies. It provides architects and spatial planners with a realistic 3D image of every piece of construction in Belgium. This allows them to perform all kinds of analyses around the siting of new buildings, urban renewal projects, climate measures and energy policy. Real estate professionals and project developers can display existing buildings and new developments in a realistic 3D environment.
Do you have a great application for 3D visualisation too?

